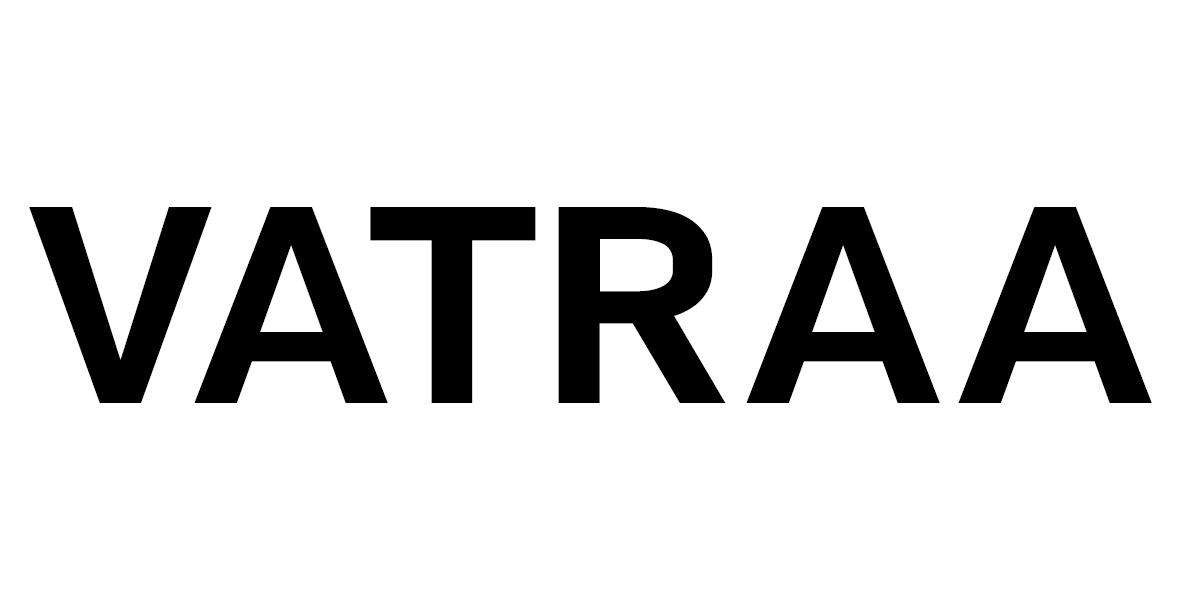The proposed ground floor wraparound extension presents a sensitive integration into the context. The main volume reinterprets the box-type loft extension and its square window, while the side return volume borrows from the pitched rooflines of the adjacent houses. By using simple, minimalist volumes which are complementary to the original house, we now allowed ‘the old’ to express its features freely, in a clean, de-congested composition.
The functional internal layout has been organised to serve a large family of 6, where the kitchen and dining are the main social space. The facade is correlated with the interior, influencing each other until the perfect balance between functionality and aesthetics is achieved.
An angled access door to the rear garden came as an answer to the constraint of the narrow plot which did not allow enough width for a straight door facing the rear. However, this gesture not only solves the interior flow but also creates a subtle facade articulation between the rear extension and the side return.
The facade materials also draw inspiration from the context - a varied background of textures ranging from yellow brick to pebbledash render or the black roof slates of the loft extension. The intervention aims to bring cohesion back into the landscape by combining features of a textured render, resonating to the old pebbledash render of the neighbour, with the dark colour found on the loft extension. The result is a black, fine-textured render, with a satin-gloss finish meant to subtly reflect the surrounding greenery while being simple and elegant.





