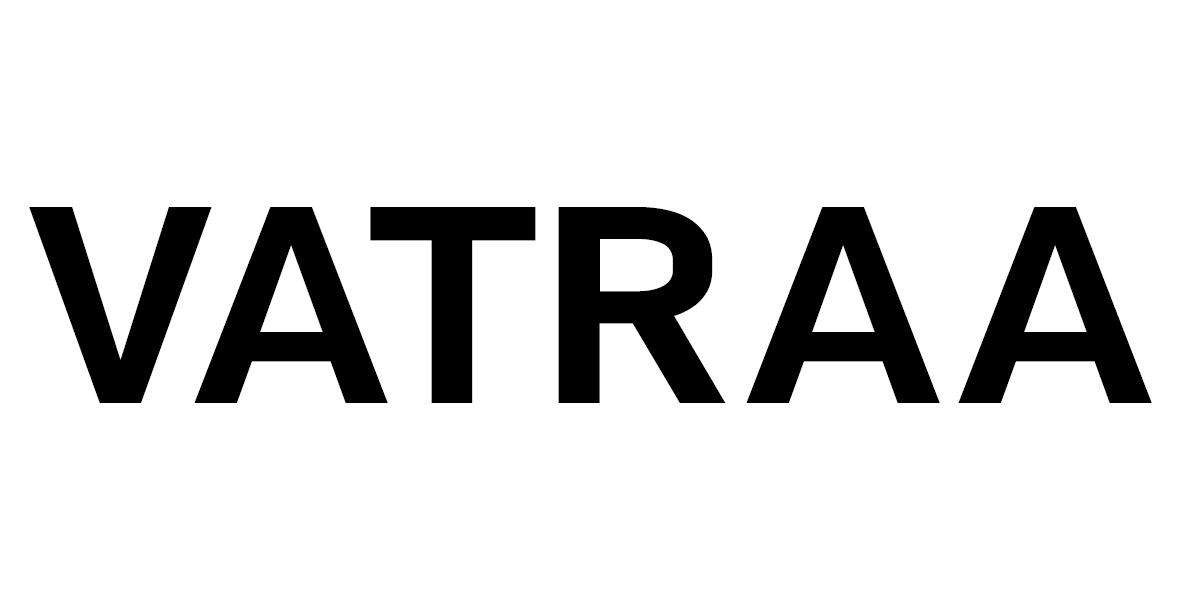Home office in a garage conversion
LOCATION Crystal Palace, London, UK
PROGRAM Home office for a neurosurgeon and a software engineer in a 30 sqm garage conversion at the base of a 1970's end of terrace house
STATUS Completed 2022
ARCHITECTURE AND INTERIORS VATRAA
TEAM Anamaria Pircu, Bogdan Rusu
PHOTOGRAPHY Jim Stephenson
AWARDS Longlisted, Don't Move Improve Awards 2023
CLIENT REVIEW ''It's difficult to select my most favoured aspect of the project, as there are so many. Perhaps it is the griminess of the polished plaster walls juxtaposed with the steampunky look of the mahogany and steel furniture. Then there is the bliss of my nightly retreat from the noise and stress of family life as I unwind, lounging in my spine-tinglingly trendy travertine chair, the lighting system automagically transitioning to a warm eye-soothing glow as I walk through the door. It could be that it is the feeling I can now consider myself as a honorary North London poseur, having access to a touch of Islingtonite sophistication in the basement. Or maybe it is just the ever present sightless gaze of Adam, the life-sized human skeleton, watching over me as I complete my days' labours.'' Duncan, homeowner
The brief
Lila is a neurosurgeon and Duncan is a software engineer. Amidst the pandemic, they felt the need for a space that allows them to take a break from their daily family activities and retreat in their thoughts. They approached us to convert their unused garage into a secluded space, to be used for working from home, reading, listening to music, or just contemplating.
Approach
Situated at the base of a 4 storey 1970's end of terrace house, the garage came with it's own set of constraints. The main one was the lack of natural light for an 8 meter deep space. Instead of seeing limited light as a disadvantage, we turned it into an opportunity by using a small trick on human perception.
Our project defeats the preconception that painting the room white is the best way to enhance natural light. In cases with limited light, a white finish is perceived as a dull grey which will actually make you realise there is not enough light for the room to feel as white as it should. Therefore, we went bold and finished the space in dark grey tones, which instantly make you appreciate the light, as little as it is, through the power of contrast.
















